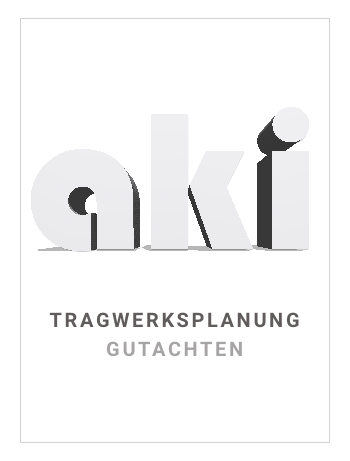BUILDING INFORMATION MODELING (BIM)
This new form of data exchange in planning has repeatedly been described as the biggest revolution in the construction industry. Its significance was compared with the switch from drawing board to computer-aided design (CAD).
The aim of the BIM is to combine all the information generated during planning in a single building model. However, this model does not only contain the geometric data of the building, but can also contain further information, such as materials and fixtures used, reinforcement contents, coating parameters, etc., up to the service life of a light bulb. In this way, a model is to be created in the planning phase which will continue to be used both during the construction phase and during the entire life cycle for maintenance and will be” fed with data”. Collisions of components can be detected and eliminated at an early stage with this approach. This so-called “clash detection” is the fundamental advantage of BIM’s “one-model solution”.
We have already created the necessary technical framework that enables us to participate in BIM projects. For example, the ViCADo software supports the standardized data transfer format .ifc (industry foundation classes). This allows us to generate the analytical models directly from the data of the master model.
However, a clear warning must also be given against the risks of Building Information Modeling from the perspective of structural design. Some software manufacturers have recently advertised the possibility of generating the analytical model directly from a geometric model. However, the development of architecture over the last 4500 years has shown that a safe building structure is impossible without an expert builder. It is therefore important to bring all the knowledge into the equation and to make the best of it.
The advantages of having all those involved in planning – starting with the architect, through the specialist planners of the technical building equipment and structural design, as well as the building ground, fire protection and noise protection experts – gathering their information in one platform cannot be dismissed. Especially if all data is updated over the lifespan of the building and therefore a complete model of the building is always at hand. Of course, this also ensures cost certainty – your facility manager has a clear and complete picture.
We are happy to support you during your first steps in the field of Building Information Modeling or advise you which steps might be appropriate for your problem. We have developed our own concepts to keep the data volumes within a tolerable framework, particularly in the area of structural design. In our opinion, 3D reinforcement planning is an excellent tool for constructing highly reinforced and complex nodes. However, even the best software does not replace a good engineer. We therefore try to keep the models as extensive as necessary, but as simple as possible.
No matter if it is about big, little/small or open BIM – Feel free to contact us if you have any questions.

